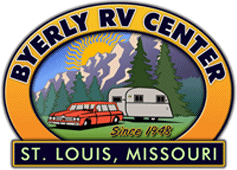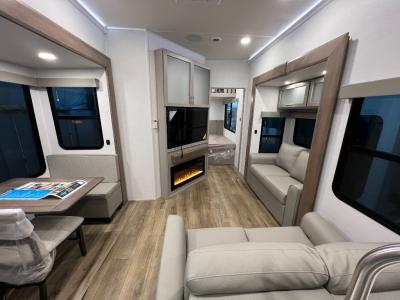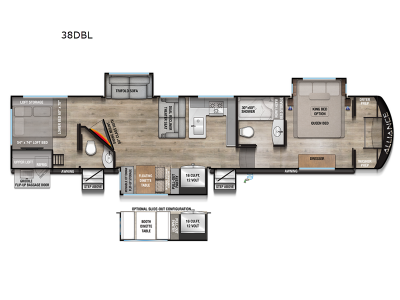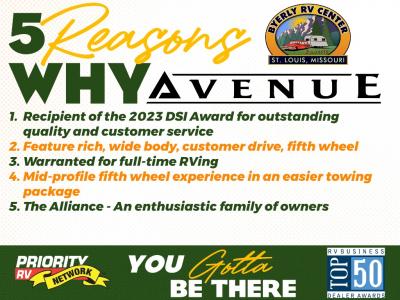Alliance RV Avenue 38DBL Fifth Wheel For Sale
-
View All 38DBL In Stock »
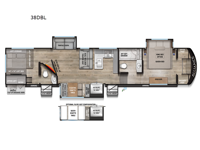
Alliance RV Avenue 38DBL fifth wheel highlights:
- Rear Loft Above 60" x 70" Bed
- Queen Bed
- Bath and a Half
- Outdoor Kitchen
- Double Entry/Exit
The whole gang can join in on the fun in this fifth wheel! The rear private 54" x 74" loft bed features a lower 60" x 70" bed beneath with storage and a TV, and its very own half bathroom with private entry/exit to the outside. There is also an exterior baggage door so you can easily pack gear straight into this room. The living area comes with dual recliner theater seating, a swing out 50" class HDTV, and a floating dinette table with two chairs and a movable ottoman with flip up storage. There is also a 16 cu. ft. 12 volt refrigerator and pull-out pantry here for food storage. And you can easily prepare your best home cooked meals using the three burner cooktop. When you're ready to wind down your night, head to the front private bedroom and relax on the queen bed slide which could be switched out for the optional king bed if you like! This unit also features an outdoor griddle and refrigerator under the loft space.
With any Avenue fifth wheel or travel trailer by Alliance RV, you will enjoy more interior space provided by the 8' 5" wide-body construction, and a long list of luxury features. Each is built with Azdel composite sidewalls both inside and out, along with a PVC roof for added strength. There are innovative storage solutions that include hidden storage behind the TV, within end tables and ottomans, and more. Since these units feature no carpet throughout, cleaning will be easier than ever, and there are flush floor slides throughout for seamless living spaces. The Avenue also comes with the OTG Solar Package with a 400 watt solar panel, inverter prep, multiple outlets, and more to keep you charged up!
We have 1 38DBL availableView InventorySpecifications
Sleeps 8 Slides 3 Length 41 ft 11 in Ext Width 8 ft 5 in Ext Height 13 ft 5 in Hitch Weight 2400 lbs GVWR 15995 lbs Dry Weight 12400 lbs Fresh Water Capacity 98 gals Grey Water Capacity 106 gals Black Water Capacity 53 gals Available Beds Queen Refrigerator Type 12 Volt Refrigerator Size 16 cu ft Cooktop Burners 3 Shower Size 30" x 50" Number of Awnings 2 AC BTU 27000 btu TV Info LR 50" HDTV Axle Count 2 Washer/Dryer Available Yes Shower Type Shower w/Seat Similar Fifth Wheel Floorplans
Fifth Wheel
-
Stock #18670Eureka, MOStock #18670Eureka, MO
- Sale Price: $89,995
- MSRP: $104,855
- You Save: $14,860
Payments From: $647 /mo.Make It Yours View Details »
Byerly RV is not responsible for any misprints, typos, or errors found in our website pages. Any price listed excludes sales tax, registration tags, and delivery fees. Manufacturer-provided pictures, specifications and features may be used as needed. Inventory shown may be only a partial listing of the entire inventory. Please contact us at 636-938-2000 for availability as our inventory changes rapidly. All calculated payments are an estimate only and do not constitute a commitment that financing or a specific interest rate or term is available.
Manufacturer and/or stock photographs may be used and may not be representative of the particular unit being viewed. Where an image has a stock image indicator, please confirm specific unit details with your dealer representative.
